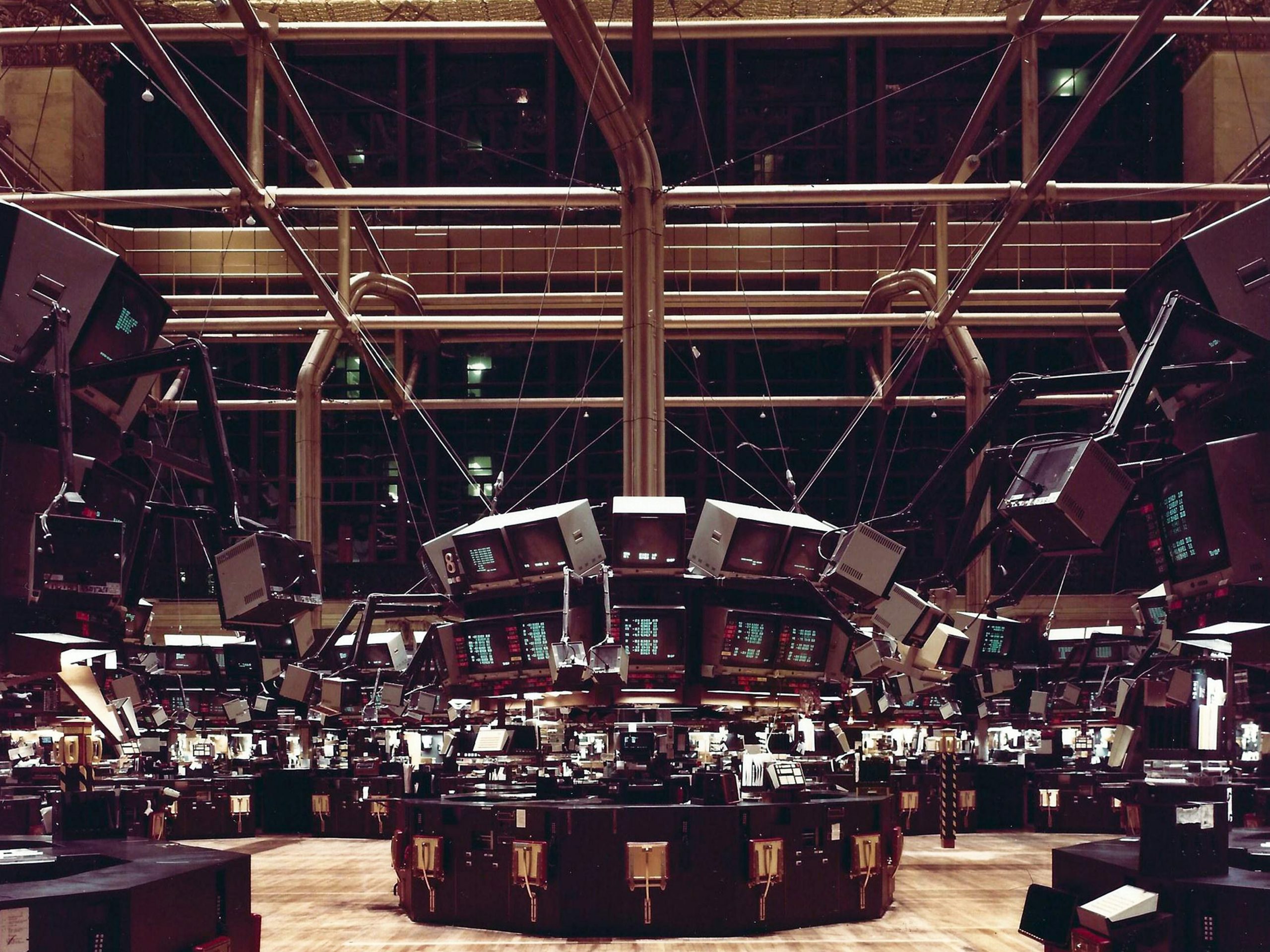
The New York Stock Exchange
New York Stock Exchange is another long term client association now approaching forty years during which time the firm’s principals and staff have completed many office and support facility projects.
Much of the interior architectural planning for the NYSE was developed employing standards for office lay-outs and furniture configurations. The result was the creation of a theme that integrated the floors and departments while allowing for flexibility and variation to enable each department to be emphatic in their own right.
Offices for the executives were located within the interior and had sidelights adjacent to the door to enable the infusion of natural light. The standardization of furniture was made and gave each department the flexibility to select a configuration having appropriate sized workstations with the required accessories to facilitate the department’s operational and aesthetic needs.
